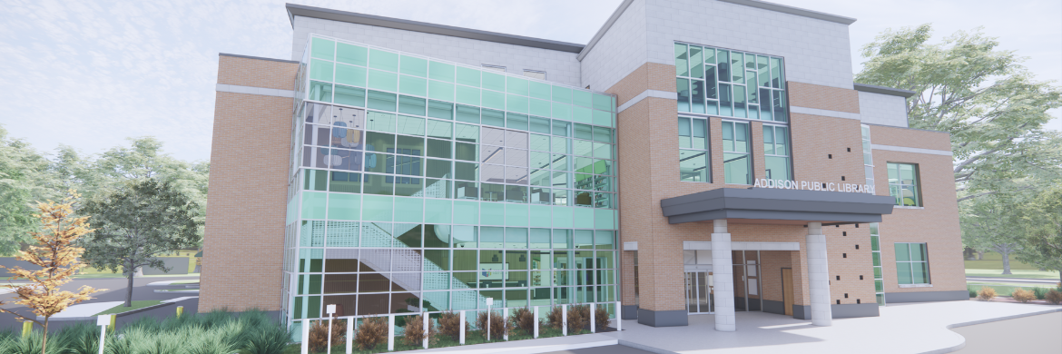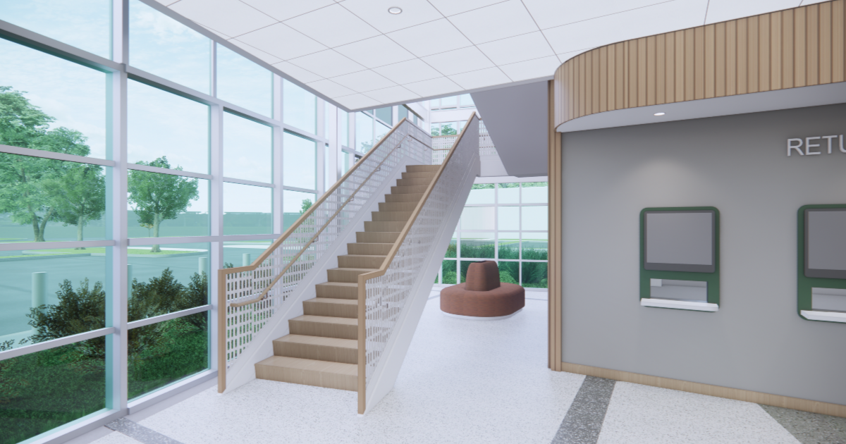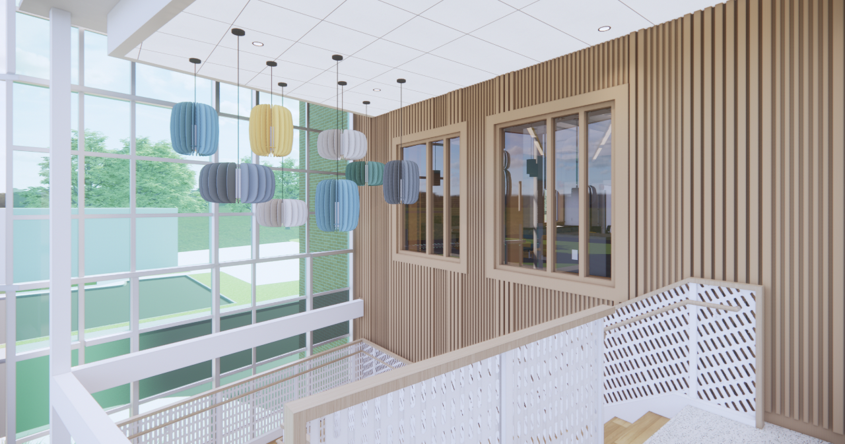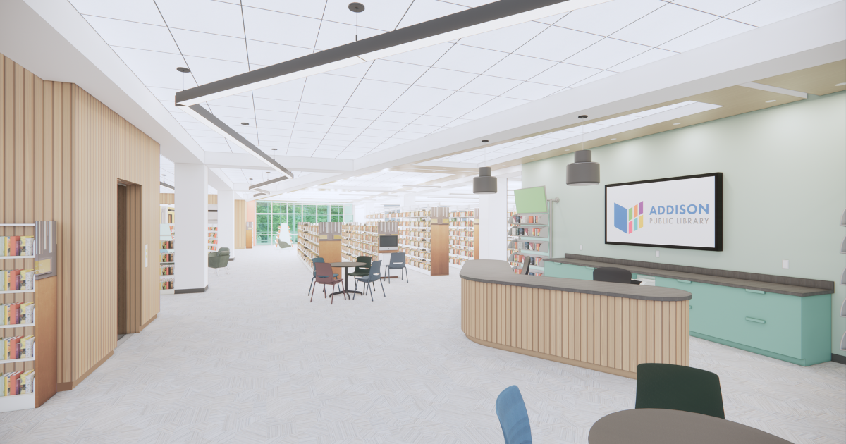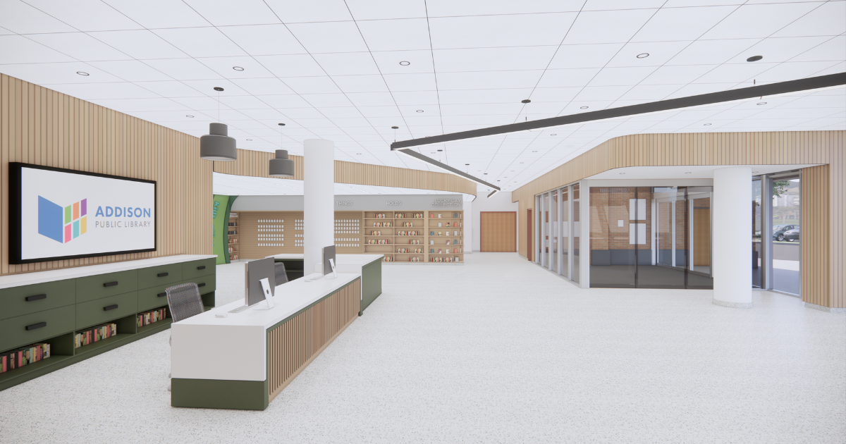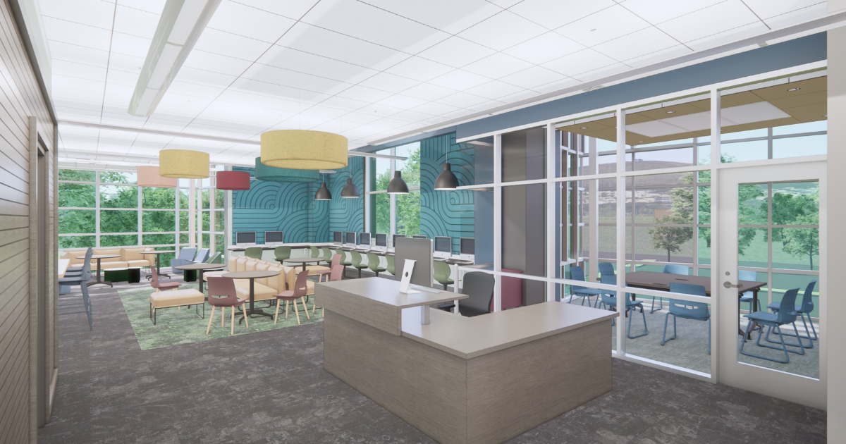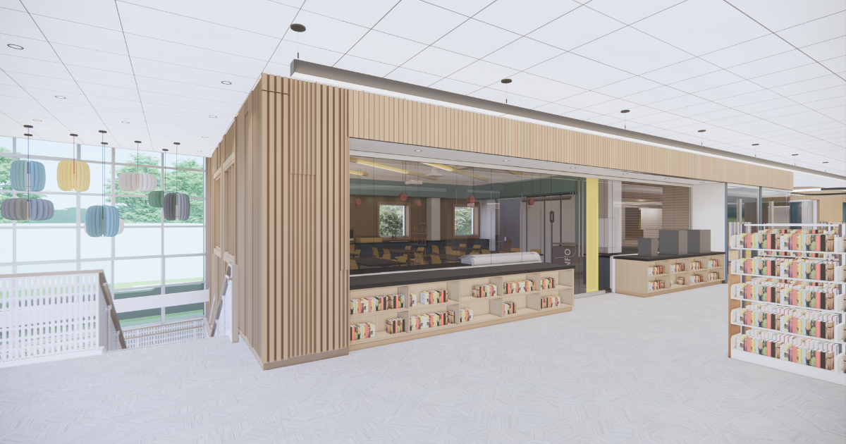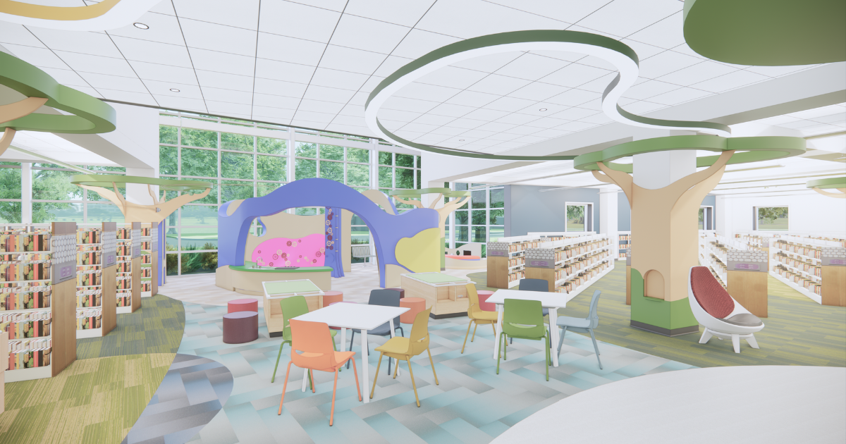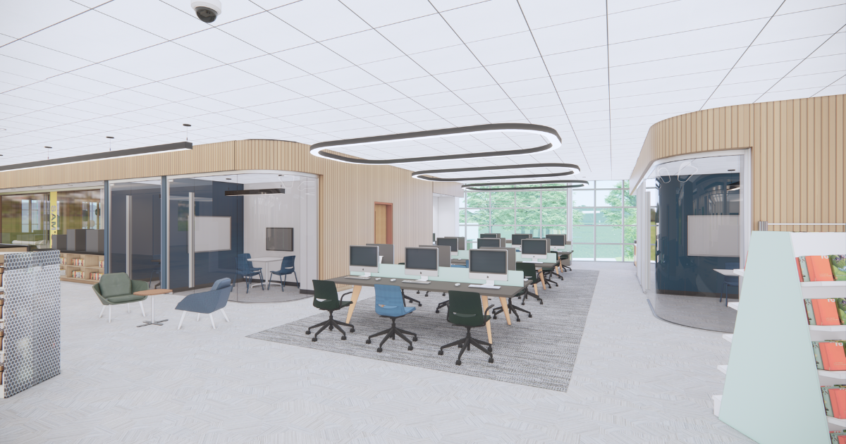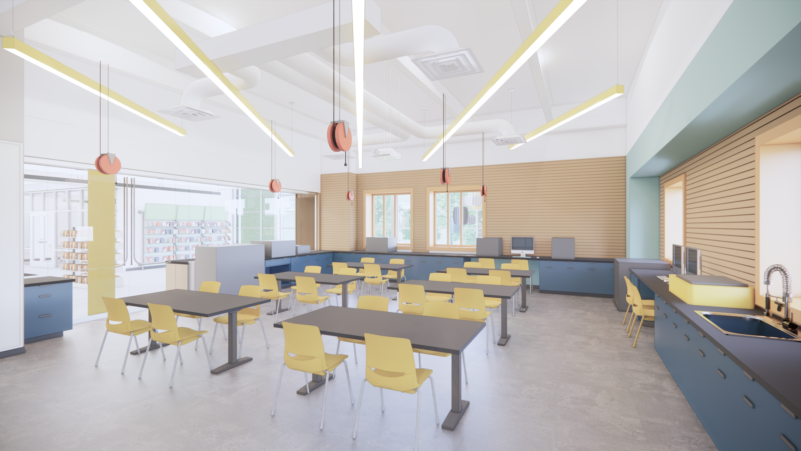General Questions
Our renovation in 2016 refreshed our building. The project was related to the general wear-and-tear of our facilities, and included carpeting, updated signage, additional study rooms, and reconfigured seating and spaces. Since then, we've welcomed over 1.6 million visitors in our building!
While the Village Board did grant approval for the proposed expansion in October 2022, in July 2023 they requested that the Library delay plans to move forward with the expansion while plans for a community-wide project to serve the youth in the Addison is explored.
We welcome anyone to reach out to the Board of Trustees at libraryboard@addisonlibrary.org. You can also contact Library Director Mary Medjo Me Zengue at 630.458.3300 or medjo@addisonlibrary.org with any questions or comments.
We encourage community members to attend our monthly board meetings, which meet the third Tuesday of every month at 6:30 PM here at the library. More information about board meetings, including meeting minutes, can be found at addisonlibrary.org/about/board-of-trustees.
We love to hear from our community and we encourage you to reach out! We also have comment cards at our service desks and an online comment form at addisonlibrary.org/about/staff.
At the September 2023 meeting of the Addison Public Library Board of Trustees, the Library Board voted to suspend the previously announced building project, which had an expected start date of January 2024. The timeline shifted as the revised project progressed, which brought us to the updated construction start date of January 2025.
We will share updates and information regarding the building project on this page, addisonlibrary.org/renovation. You can also access the most recent Addison Public Library Board of Trustees agendas and minutes, including proposed revised project scopes, at addisonlibrary.org/about/board-of-trustees.
Be sure to follow us on social media for updates, too!
Finances & Budget Questions
The library has been saving for this project since 2007. 16 years ago, we started with $1 million to invest, and we have continued to add to our capital improvement fund at the end of every fiscal year since in order to make fiscally responsible decisions for this project.
In August 2024, the Addison Public Library Board of Trustees approved a not-to-exceed budget of $12.3 million for the renovation.
We will not increase our levy, borrow funds, or seek a referendum to fund this project. The library has saved sufficient funds since 2007 to cover the cost of a building project and future maintenance.
The tax levy will not be increased to pay for the building project. This project’s budget has been a result of the library saving funds since 2007. The funds come directly from our capital improvement fund, which must only be spent on building-related projects.
95% of the library’s yearly funding comes from incorporated Addison property taxes. The remaining 5% comes from Per Capita Grant, fees (like printing and faxing), and interest on investments.
No. The last of the bonds issued by the Village of Addison for the construction of the current library building were fully paid off by April 30, 2017, as confirmed by the Village's audit reports from FY2016 to FY2018. All revenue used to pay off this debt came from sales tax, not property taxes.
Project Details Questions
Phase 1 of this project begins mid-January 2025.
During Phase 1 (mid-January to May 2025):
- Renovations have begun on the third floor of the library, where staff offices are located.
- Staff from the third floor temporarily relocate to the Large Meeting Room, which will function as a workspace during this phase.
- The café on the first floor is closed.
- The Adult Program Room and Silent Reading Room on the second floor are unavailable.
- Meeting room reservations are not available for patrons or outside organizations.
- Most study rooms will remain open for patron use; however, only one room has a maximum capacity of six people.
We will share updates and information on upcoming phases as soon as it is available.
While we do not yet have complete phasing information at this time, if construction will impact library operations such as book returns, programs, study rooms, etc., we will share all of that information on this page as soon as it is available.
Phase 1 information (mid-January to May 2025):
- Renovations have begun on the third floor of the library, where staff offices are located.
- Staff from the third floor temporarily relocate to the Large Meeting Room, which will function as a workspace during this phase.
- The café on the first floor is closed.
- The Adult Program Room and Silent Reading Room on the second floor are unavailable.
- Meeting room reservations are not available for patrons or outside organizations.
- Most study rooms will remain open for patron use; however, only one room has a maximum capacity of six people.
We will share updates and information on upcoming phases as soon as it is available.
Our goal is to create a more accessible, engaging, and user-friendly environment for everyone in our community. Below are some of the key improvements and additions you can look forward to:
- Drive-up window
- New makerspace with advanced equipment
- Lobby improvements for better flow
- New automatic front doors for better accessibility
- Renovated staff spaces
- Separation of teen space from second floor computers
- Collections grouped together for better browsing
- Engaging play space in the children's area
- Furniture and flooring replacement
We previously investigated the possibility of a west branch. It was determined that we would need an ongoing, annual increase of at least $1 million to our annual budget to support another branch — including pay for collections, staff, technology, insurance, and other overhead fees.
The Perks & Possibilities Café is currently closed for the duration of the renovation project but will reopen in a new café space in the lobby upon project completion.
During the 2024-2025 school year, students in the District 88 Transition Program will continue working in the library during the renovation, assisting with tasks in our Guest Services and Materials Management departments. They will continue building their job and life skills through activities such as checking in items, sorting returns, and shelving materials.
We anticipate that students will be able to work with us until the renovation progresses to a phase that directly impacts these departments. We will continue working closely with District 88 to support their students throughout the project and will provide updates as plans evolve.
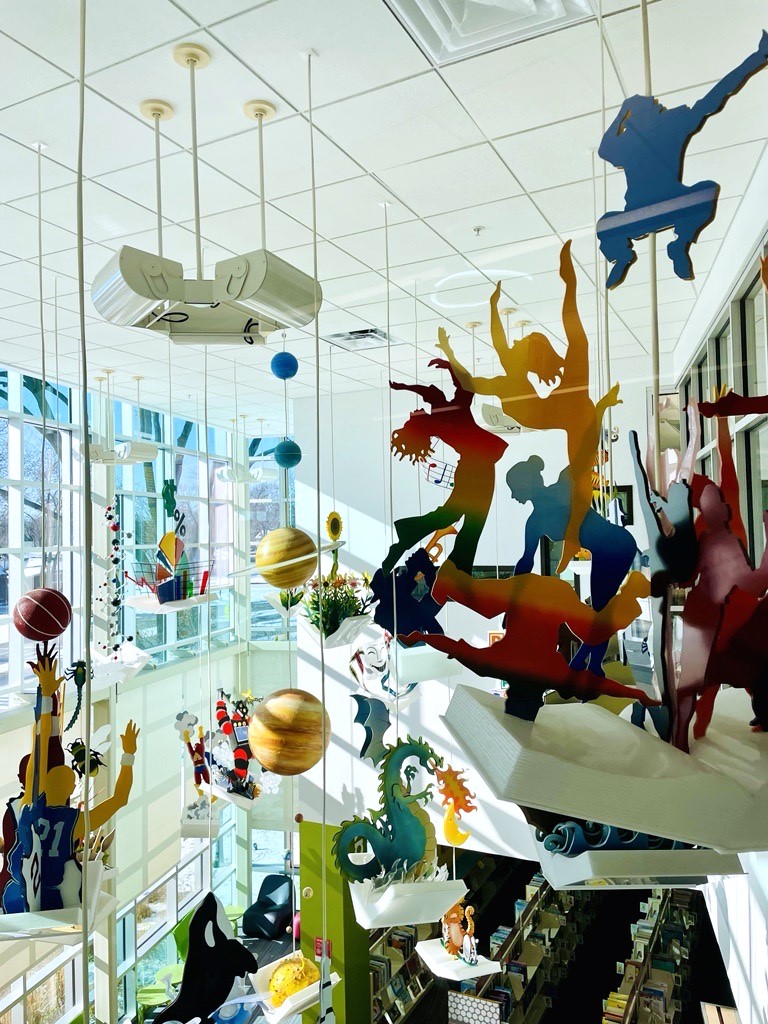
Yes! The colorful artwork that hangs above the Children's Services play area, visible from the second floor, will remain in place even after the building project is completed.
